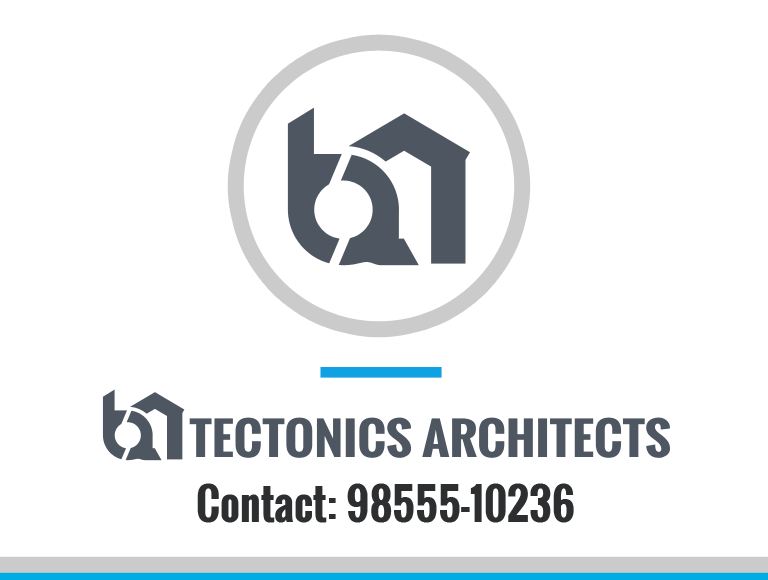
About Us

Amandeep Singh (Draftsman)
In today’s world anyone from anywhere can design a project. Knowledge and anticipation are two key components of any design team's ability to successfully satisfy a client's needs. Design can be a beautiful thing but only when its serves the needs of its occupants, not only for today but for the future as well.
Why outsource architectural drafting services to Tectonics
- Use of latest upgraded tools for 2D drafting and 3D CAD drawing
- Experienced drafters add required annotations such as text, dimension and table for better comprehension
- Expertise in converting hand drawn sketches to a digitalized format
- Provide detailed 2D drafting and 3D CAD drawing for a single room to a large industrial project without any difficulty
- Successfully delivered 350+ drafting services projects to our wide range of clients such as architects, designers, realtors, developers, homeowners, contractors, engineers and building managers.
PROJECTS
Over 300+ projects, and 500+ clients from 2008 - present, throughout Punjab, Haryana, Chandigarh, Himachal Pradesh & Delhi (new, additions, remodels, rehabilitation.)
Professionalism
At the TECTONICS we are trained professionals who understand the different components that comprise a great design and drafting services.
In order to design a great project that will suit the needs of Architects/ Builders we must first understand their needs, identify the problems and develop solutions on all aspects of the project.
TECTONICS views projects with an eye to the real cost from beginning to end, keeping in mind the realities of Architects/ Builders budget.
Experience
Our projects and clients acts as a historical resource for making decision for Architects/ Builders design team. Our project locations range Punjab, Haryana & HP. We are carrying on our goals of designing, drafting and 3D visualization services. We are involved with details help to installation of solar system i.e. solar geyser and electrical on grid system. Our continuing education never takes a rest.
Amandeep Singh (Draftsman) is in business to advance both our client’s and our company’s interests by providing quality and timely architectural design and drawing services, master planning, space planning and expediting services.
Approach
The development of drawing and detail drawings a project master plan is a multiple step process. The ultimate goal is for the master plan to articulate the long-term growth of the project and define the implementation process and design directives relative to function, aesthetics, budget and phasing. A master plan illustrates the vision for the future and provides the road map to get there. Design master planning is a participatory process. A typical project has multiple stakeholders; owners, neighbors, community and utility companies. Each of these groups has a unique perspective on how the project operates, what improvements are needed and what additions or changes would be most beneficial. An open, communicative process results in a final plan in which all parties feel truly vested.
Our Contacts
Office : |
Tectonics Architect & Interiors. Surya Complex, Patiala. |
|
Mobile : |
(+91) 98555-10236 |
|
Office : |
(0175) 232×××× - Call! |
|
Emails : |
[email protected] | |
Site : |
www.tectohomes.com | |
Blog : |
projects.tectohomes.com |





